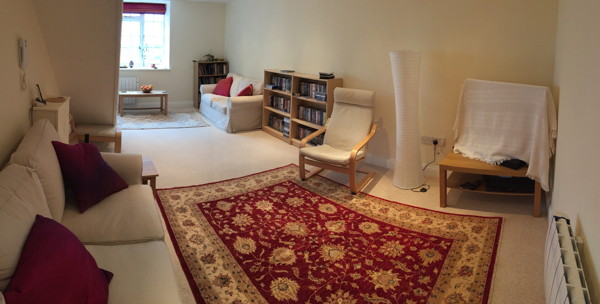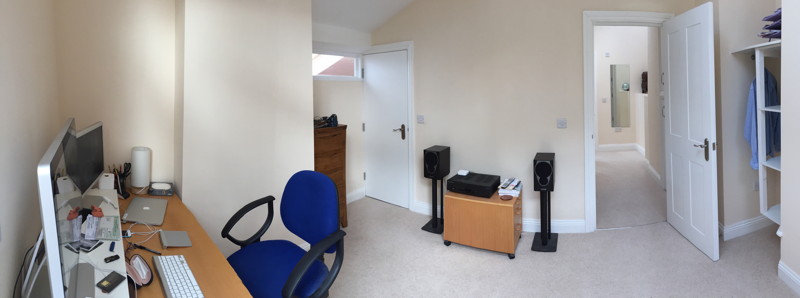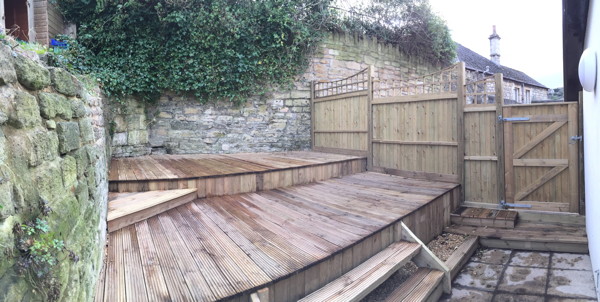Building a new home
The end of the beginning
A year has passed (more or less) since I was first shown around the Georgian Lodge site and I now find myself settled in (more or less) to my new home here. It's not exactly finished (is a home ever finished?) but the building work is essentially done, the money has changed hands and what remains to be done falls clearly into the realm of furnishing. I've been living without workmen around me for nearly three months now (at least ones working on my house, but I'll get to that) and most of the time I feel like I'm actually living in my home rather than working as a quality control inspector on a troublesome project.
So how do things stand now? The snagging list is very, very nearly cleared - the only remaining isses are a couple of painting jobs that I could live with if it came to it. Actually there's one more thing, having bought dimmable LED bulbs for the office & living room they flicker dramatically when the dimmer switches aren't turned fully up despite being assured by the electrician that they could be used without any extra work. I have dimming LEDs in the bedroom so I know it's possible and having spent £100 on the bulbs I'm more than a little annoyed that once again the promised work hasn't been done properly. If I had to stick with the old bulbs it wouldn't be a disaster (the living room halogens are almost always dimmed way down) and I don't want to get caught up in haggling over the last little niggle but, as with so many of my interactions with developer & builders, it's the idea that they can mess up and I have to pay for it (in time or money) that ensnares me. With nearly everything else done I'm hoping for a final resolution without it dragging on and on. And I'll see if I can return the bulbs to my local hardware shop which would let me instigate the solution.

The new carpet takes pride of place in the living room
The living room still hasn't coalesced into a final form but I'm enjoying the spaciousness that the last rearrangement revealed. The 'evening' end with TV and long sofa is working nicely as my regular relaxation zone but the 'day' end is coming to life too - a couple of weeks ago Hans & Jaq (neighbours) popped round and we chatted in the wash of natural light from the big window.
I'd been looking to add some warmth to the otherwise blandly coloured room - the cream carpet & sofas blend seamlessly into the posh magnolia walls - and a large rug felt like the way to go. This came quickly & easily when I wandered into an Oriental Rug Sale being held in one of the local pubs' function room and found an exotic selection of carpets from across Central Asia. After looking through the stock (including a couple of 'specials' brought in from the van outside) I found myself drawn to one in particular, a rich & intricate weave from Afghanistan with a warm red centre and honey brown border. After an overnight wait to think about it I returned to the 'shop', paid, hefted the rolled carpet onto my shoulder and carried it home.
It was a very high quality carpet, traditionally made with a dense weave and dyed with natural (& theoretically very slow fading) pigments, just the sort of thing I wanted. Unfortunately this meant it also came with an eye-watering price but I'd persuaded myself that this wasn't a problem - it could be paid for from my secondment bonus as a present to myself and anyway, how many big rugs am I likely to buy? This was fine for my head but my body wasn't so easily convinced, I had a real panic attack when I got home and was convinced that I'd made a Horrible Mistake when I first laid it out. Knowing my tendency to go into emotional overdrive in situations like this I took my inner self in hand, patted it on the head, said 'there, there' and gave it some time to recover. A few days later and I loved my new rug and the rich colour it brings. Yay!

Fully functioning kitchen but I still have plans...
My curtain remnants have now spawned five matching cushions which also brighten up the space. A new TV table is on the shopping list as is a replacement for my ageing IKEA bookshelves used for DVDs and books - I was thinking of moving these out to the entryway but I'm now leaning towards some wall-mounted shelving, at least for the DVDs. I still like the idea of 'fairy light' illumination but i still haven't found anything that looks OK when not in use and for now the dimmed downlighters work acceptably.
The kitchen feels like the most complete room in the house so it's a bit surprising that I still have plans for it. As it stands I have enough storage space, a good enough food prep area for my cooking needs and sufficient surfaces for my regularly used items & devices. The light tube, something that seemed like a gimmick when I first heard about it, has been a wonderful addition and has let me work by natural light during the day, quite an achievement in a room with no windows. The curved wall is subtly pleasing and there's room to move about freely in there. The (non-dimming) lights have been replaced with LEDs that now give a paler light and don't heat up like the halogens used to. I've discovered that the smoke alarm is actually a heat alarm so I'm not quite as paranoid about watching my toast as I was (there is a smoke detector in the entryway so a real crisis will still be picked up).

Transitional entryway
So what's to be done? The room is spacious but it feels a bit over-spacious to me, or at least unbalanced with all the units along one side and a plain wall on the other. I can't fix anything substantial to the bare wall - behind it is the rendering that prevents the water from the hillside seeping into the house so an errant screw hole could release the deluge - but I could add some floor-standing units to match the existing ones. The current layout has enough storage space but it's not arranged as well as I'd like and a few extra cupboards would let me arrange things in a more usable way. It might also enable most of the bits in the sideboard to be moved into the kitchen, freeing up some space in the entryway.
This new construction would be already underway if I could find someone to do it. I'm determined to not use the builders who've worked on the development so far - too many bad experiences - but I need to find someone who has an account with the building supplies company who provided the units so the new ones match. This is proving more difficult than I anticipated, the building suppliers haven't responded to my emails and their 'find a builder' service is equally silent. Strange.
The entryway has become a sort of general storage area as I rethink how I'm going to use it. The sideboard has tidied up a lot of the bits & bobs that hadn't yet found a place and provides some useful surface space but having lived with it for a few months I'm thinking of getting something specifically built into the space. Possibly bookshelves (not just for books) with some high surfaces for plants to make use of the soaring ceiling. I also have a surplus bedroom cupboard unit in there that's waiting for me to post some 'for sale' signs in local shops - it weighs a ton so it would have to be collected.
Despite all this I really like the feel of this room. The high ceiling, floods of light and rich Moroccan colours give it a wonderful sense of openness and it's a delightful first greeting to my home. At times I've wondered whether I'd have been better off with a standard height and more space in the office above but when I'm actually in there the tradeoff seems very worthwhile.
One of the last snagging jobs in here was fixing one of the Velux windows. When the guy (from Velux) came to do it we got chatting and he told me that I could get electric motors retrofitted to the windows, not only that but there was now a self-contained, solar powered option that wouldn't requite extra wiring. This is now on my shopping list.

My nest within a nest
The bedroom is still a little sparse but it's a nice, cosy space. I was planning to get another bedside cabinet for the other side of the bed but I'm picky enough to want the two to match and the existing one was bought from a shop in Kent - it's unlikely I'll find a partner for it around here. I'll probably buy a pair and sell off the one I have at some point but while it's just me using the bed I can wait.
While living in northern Scotland I had a bedroom with uncurtained Veux windows and found that I could sleep quite happily despite the long hours of daylight. This talent seems to have deserted me and the morning sun is waking me earlier & earlier so I'm investing in some blackout blinds to seal myself away.
My little fitted wardrobe is working nicely but I think I'll be adding a (sort of) full-length mirror on the inside of one of the doors. Behind the wardrobe the cavernous attic space is not yet filled but I think some rough & ready shelving will help me keep the contents in order.
The walls remain sadly undecorated with pictures (as in most of the house) but the odd wedge shape of the room means that the obvious hanging space would most likely dwarf anything placed on it. A very big painting would be silly in such a small room so I'm thinking about another textile hanging. We'll see.

The bathroom looks nicely spacious with my fisheye lens
Despite its small size the bathroom functions really well. The high ceiling keeps it from feeling cramped and some astute placement of fittings (if I say so myself) stops things from getting in each others' way - a good example being the loo roll holder which looks like it's oddly positioned but turns out to be easily reached. The laundry dryer with its pulley system didn't turn out to hold as much as I anticipated but I'm still tinkering with it and it does work well as a washing line/tumble dryer alternative. The one thing I thought I could do with was a custom bathmat that would fit around the door's opening radius but on reflection splashage from the shower falls onto the lino rather than the mat, which dries more quickly. So maybe it's all OK as it is.
The landing, like the entryway, is a room where the high ceiling more than compensates for the limited floor area. Although it's essentially just a corridor with seven doors leading off it (including the two cupboards) it's filled with light and seems much larger than it actually is, helped by the full-length mirror at one end. I'm still puzzling over what to put on the walls and which light fittings to use - there's lots of vertical space but I'm worried that if I break it up too much it will feel constricted. At the moment I'm using the shoulder-level shelf to hold a couple of Beautiful Objects which works quite nicely.
The second toilet, fitted with washbasin & mirror, has worked well as a guest bathroom for overnight visitors. It's quite large (for its function) and feels like it could use some shelves or cupboards but so far I haven't worked out where would be the best place for them.

The office - still very much a work in progress
The office / guest room / second bedroom remains the most incomplete, possibly reflecting its mixture of functions. Once I have some shelves up and can move the stereo off the floor I want some comfy seating in there - looking forward to summer days when the garden will become an extension of the room. I've umm'ed and ahh'ed about a sofabed but as it would be so rarely used as a bed I think I'll go for a sofa and continue to use my inflatable mattress for visiting friends. The idea of a raised sleeping platform under the highest part of the ceiling keeps coming back but no matter how I approach it there doesn't seem to be enough headroom. Sigh!
As a work space it's very successful, light and airy with a view over gardens and trees when I turn away from the computer screens. The many windows - French windows with a large, asymmetric pane above them, Velux in the ceiling and an internal window into the entryway - and a high, sloping ceiling not only keep it bright but give the sense of a much larger space. I'm slowly filling the nooks & recesses (it's a very odd shape) with cupboards, shelves and a mini-wardrobe, making the most of the storage options while maintaining a good amount of usable free space in the centre.

The garden waits for plants, furniture and better weather
The final 'room' is the garden, now cleared and decked over. I've gotten so used to having a patch of waste ground outside the office windows that it catches me by surprise to see this newly finished, multi-layered expanse of wood laid out before me. I've strolled up & down a few times but haven't really spent much time out there yet, mostly because the weather hasn't been very conducive to lingering outside for too long. I plan to get some garden furniture, pot plants, bird feeders and a washing line out there at some point but this brings up questions about where the garden stuff would be stored - would a little 'shed' somewhere be a good idea? Having taken out the old shrubs there needs to be some new plantings to create a green fence between myself and my Buddhist Centre neighbours but so far I've been unable to make contact with them. Probably the easiest action to take will be planting some seeds in my little patch of earth, I was thinking of having some herbs there but suspect I'll settle for some greenery & flowers.
Sadly the shared areas in the development have not come out very well. The courtyard in the middle is wildly uneven and it feels like a serious frost (which luckily we haven't yet experienced) could turn it into a lumpy ice rink - a scary prospect. The staircase up to the rear of the development (including my front door) is steep & uneven, the promised reworking of it having been long forgotten, and the shared community garden area has been left as a steep, chipping-covered slope, not really usable for anything at all. None of this is disastrous, more like missed opportunities like so many aspects of the development.
Despite the shortcomings of the site I'm delighted with my new home. It manages to be both compact & spacious and the unusual room shapes make it quirkily unique - just what I was hoping for but in a way that I couldn't foresee at the outset. As the trials & tribulations of the project begin to fade from memory I'm left with a space for living that, if not yet fitting me like a glove, already sits around me like a nicely worn-in pair of jeans.
This feels like a good place to end the saga - the homebuilding continues but it's now reached a state of ongoing modification & maintenance rather than construction. I'll go back over my blog entries & pictures and come up with some observations of the overall process and the changes & insights into myself that have come to light as it's gone on.