Building a new home
One year on
Early in 2014 I started the process of looking for a house to buy - something I didn't think I'd be able to do again in this lifetime. Finding an 'off plan' apartment in a 'historic redevelopment' (the ensuing saga became a sea of apostrophes) I began down the path that led to me moving in as a proud new owner at the end of November. Sadly things didn't complete gracefully and several months of snagging, repairs and disputes over the work dragged on well into 2015. I continued to blog about my experiences but as Springtime rolled on it felt like progress had dwindled to a thin trickle and I brought my account to an end, intending to return with an epilogue after some time for reflection on the Big Picture.
Unfortunately this coincided with finding myself facing redundancy at work followed by a long period of unemployment - just the situation I was worried about when I first contemplated returning to the housing market. Eek! Eventually I found a new (much better) job and after inwardly digesting the Useful Life Lessons that this interlude from employment brought up my worldview has regained its usual rosy hue.
And so, one year on from my last blog entry, this is a look into how the house has developed, how it feels to live in a place that I had a big say in designing, and what the future appears to hold.
The first thing to say is that I'm very happy here. Some of the mistakes & bad decisions of the developer, architect & builders still niggle at times but in general things have either worked out or faded into insignificance. There's a real sense of this being a home rather than just a place where I keep my stuff and I've even managed to surprise myself with some of my furnishing & decorative choices. It's still quite sparse & minimally fitted out but that's how I like to live, spaciousness and clarity are (apparently) important aspects of a place I can relax and be myself in. This is made easier by one of my best decisions from the very early stages, back when the actual building work was just starting - to have an 'attic' room for storage tucked under the sloping roof. This has enabled me to keep a zen-like simplicity to the rooms while still having all my junk to hand when I need it.

Office panorama - behind the photographer are the French windows leading out into the
garden.
The office is the room I spend most of my time in - I predominantly work from home and it's where I do most of my writing, music making, social media correspondance and general internet trawling. With an almost 'glass wall' onto the garden (French windows with a large, asymmetrical window above them), a velux skylight, an internal window through to the entryway and a high, sloping ceiling the room is always airy and filled with light throughout the day. Although primarily a room for 'getting things done' it retains the uncluttered feel that I like and a throw draped over my desk puts most of the busyness out of sight - although I do seem to be collecting piles of papers on some of the shelves. Time for some filing & discarding!
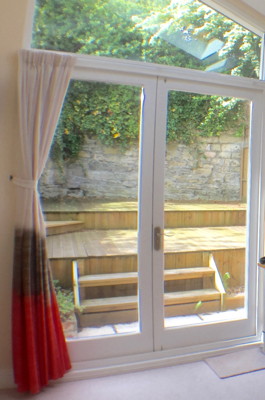
The garden from the office.
The room doubles as my guest room for visitors and, following the demise of the inflatable mattress that has served me so well for many years, now features a new IKEA sofabed. Having a (reasonably) comfy sofa to retreat to when my poor brane is struggling with fiendish programming problems or other complex conundrums is a very soothing (and effective) way of letting my subconscious do most of the work and I can foresee myself spending a good deal of time upon it. As a bed it can function as a single or double so lone visitors can have a bit more space or pack the bedding away and use it as a sofa during the day - deflating & reinflating the mattress was always a bit of a palaver. And it has the miraculous quality of fitting exactly between the two doors!
I've made good use of one of the oddly shaped recesses in the room by fitting a small 'guest wardrobe' inside it, hidden behind a curtain who's hinged rail opens like a door. On top of this I've installed my sound system, supplied with music by wi-fi streaming from my computer, with a matching small shelf on the other side of the wall for the other speaker. It's not totally wireless as speaker cables run to the amplifier but the self-contained networked speakers I investigated (Sonos) would have needed mains leads anyway.
It's taken a log time to organise but the office has really come together in the last few months - a comfortable & well-equipped space to work in and a pretty good guest room when required. There's still some refinement to be done - like a rug to add some colour - but overall I'm pleased with it.
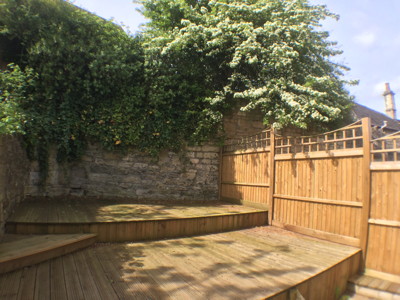
The garden remains an area of potential & promise.
Having the office open directly onto the garden is a wonderful way to blur the line between indoors & out but sadly the garden itself is probably the most neglected area of my new home. Throughout last summer I was too preoccupied with my (lack of) work situation, then as the months turned autumnal it seemed like the wrong time to look at plants & garden furniture. On top of this my neighbours' garden has remained a building site since I moved in and the loss of the shrubby 'fence' between us has left it proudly on display. Every so often I clear away the detritus that falls from the overhanging trees & greenery and on a few occasions I've spent a pleasant afternoon lazing on a rug or sitting on the steps but for most of the time it's just been left to its own devices.
This feels like the next Big Project I need to address and it's my intention to get some (potted) plants and garden furniture out there before the summer arrives. There's not much in the way of storage space for gardening paraphernalia but with luck I'll be able to squeeze some space in my bike storage area to keep table & chairs out of the elements during the wintry months. One of my neighbours is a keen gardener with few opportunities to exercise her green fingers so I'm hoping we can cooperate and compensate for my minimal horticultural skills.
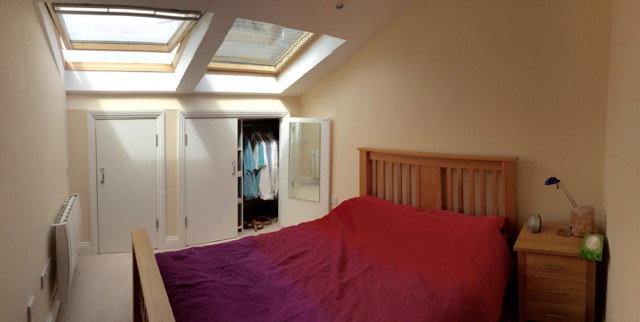
Cool, still and unadorned - my bedroom.
My bedroom is the least decorated room in the house, at least regarding furniture and pictures on the walls, but my bedlinens provide a warm dash of colour. I've held up various pictures & hangings over the year but nothing has felt right and to be honest I quite like a very plain & clear space for sleeping. A friend commented that my bedroom looks as if nobody lives there which is perhaps a little harsh but, I must admit, not unjustified.
There's now a mirror on the inside of one of my wardrobe doors and as the mornings get lighter I've started using the blinds fitted to the veluxes more regularly. The only real change I'm considering is replacing the bed - in the tight confines of the room the 'footboard' is a bit sharp-edged and I might go for a bed without one.
My 'attic' is slowly filling up with stuff, not helped by my habit of keeping the boxes that purchases come in. In theory this is in case I need to return them but once stored they tend to linger in there. A periodic clear-out is probably a good habit to develop. A few shelves and some better lights (the ones originally fitted made no allowance for the wardrobe, despite my instructions) are on the to do list.
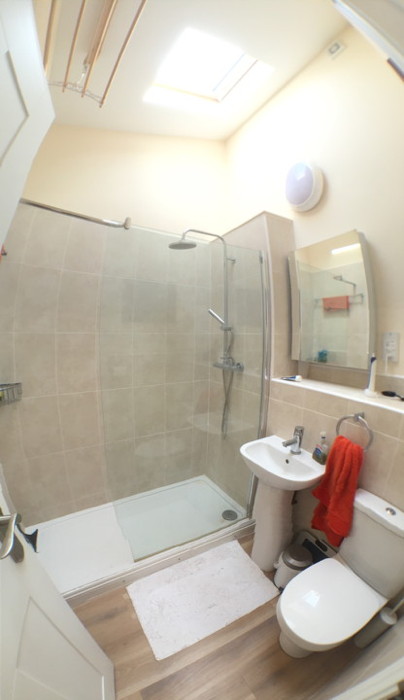
The tight confines of the bathroom.
Not much has changed in the bathroom since the addition of the pulley drying rack. Things are quite tightly packed in the limited floor area but the high ceiling and velux window keep it light & airy. Several of the other units in the development have had major problems in their bathrooms - most notably the glass towel rails cracking or, in one instance, shattering - but so far the only real issue I've had is the shower coming loose from the wall, which I (amazingly) managed to fix myself.
The only niggle in the bathroom is the light fitting - an ugly external unit that manages to be overly large without quite providing enough illumination, and awkwardly placed so bulb replacement will be a real challenge. I can live with it for now but the intention is to have one lamp for general lighting and another, more localised, one by the mirror.
I'm pleased with how the bathroom has worked out, it's small but there's enough room for everything and the height keeps it from feeling pinched. The pulley rack doesn't hold a lot but it's encouraged me to adopt a 'small but often' approach to laundry. Going for a walk-in shower rather than a bathtub has definitely been one of my better decisions, it makes the most of the space and provides the least visual intrusion into it.

The entryway with its high ceiling.
Moving downstairs the entryway is finally starting to show some character. Another room where the high ceiling gives a spacious feel to what is objectively very limited floor space, in this instance extending up to almost double the normal height and emphasised by the sloping roof. The Moroccan hanging provides warm reflected colour onto what used to be a sea of beige, helped by the wooden floor and furniture. It's a great space to welcome you into the house, opulently spacious in contrast to the tightly packed exterior. For a while this room was becoming a bit of a storage space with things piled up on their way in or out and mail collecting on top of the sideboard, however I've started to rein this in and it's now becoming a pleasant room in it's own right. Sadly I still only own two dining chairs so dinner parties remain impractical, despite my fancy entending table.
I finally got around to hanging some pictures in here but after carefully measuring & aligning the hooks I discovered that the (paired) paintings had different wires on the back and didn't line up. Luckily on second viewing I decided I liked it that way.
The far end of the room (where the sideboard currently stands) feels like a good place for more storage. My idea is to have a fitted, tall cupboard across the whole width, probably with sliding doors, which could be used for outdoorsy stuff - coats, shoes, bike gear, maybe gardening equipment - and larger household items - mop, ironing board, vacuum cleaner, etc. Maybe with space on top for indoor plants, to provide some greenery in the room. I've also been considering having some shelves below the wall hanging for books and/or DVDs but it seems a bit odd to move them into a smaller room from a larger one, better to work on improving the storage in the living room.
The kitchen continues to be a huge success. The light tube, something I initially wrote off as a gimmick, is amazingly effective and provides ample lighting throughout the day (apart from the greyest ones) - between it and the doors to the entryway I rarely have to turn on the overhaed lights before evening. I've changed the electric lights to LEDs and replaced the cheap work surface lights with LED strips, giving me full light when I want it and controllable illumination where I need it. My grey glass splashbacks tone in nicely and the wooden worktops & floor give it all some warmth and homeliness.
The butcher block worktop is starting to discolour around the sink, despite my methodical swabbing. Strangely I quite like the effect, it's one of the few places where my presence has left a physical change that isn't just a straightforward blemish or stain. I'm generally very good (some might say obsessive) about preventing avoidable wear & tear - count my coasters! - so it's nice to have at least one confirmation that I exist and have an effect on the world.
I've been thinking of adding some extra units on the other side of the kitchen and having an (outgoing) cabinet there for a few weeks has convinced me that it won't cut too far into the space. My long curved wall remains plain & unadorned, I like the idea of something on there but so far haven't come up with anything that would work with the varying lighting.
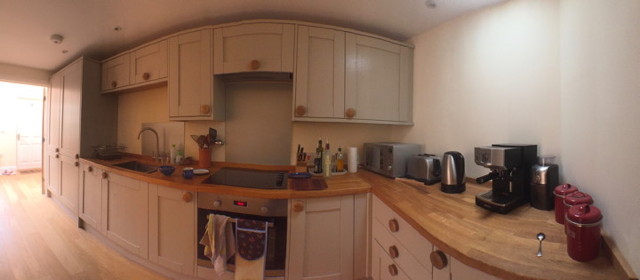
The kitchen work space, by natural light.
The living room forms an almost open plan area with the entryway and although the transition from wood floor to carpet provides a clear division (and border for the vigorously enforced 'no shoe zone') the windows and exposed staircase give a sense of unconstrained space which I really like. In response to this the two ends of the living room have taken on different characters and functions, becoming (with the entryway) like separate environments that blend into each other without distinct boundaries. This is possibly a reflection of my nature & outlook - I regularly find myself drawn to the fringes & outliers where things are less well defined and interesting mutations can appear. I never thought it would manifest in home furnishing though.
The window end of the living room is predominantly the daytime area although I do find myself there when reading in the evenings. (Interesting how the advent of the iPad as my main 'book' has obviated the need for reading lamps). It's also the place that visitors naturally gravitate towards, although a significant minority prefer the table & chairs of the entryway, which is curious. I'm also intrigued by whether guests take the sofa or the chair - perhaps I take people watching a little too seriously? Bathed in light from the two windows the pastel-faded rug and well-used sofa give it a comfortable, friendly feel and the wide coffee table provides a natural focus. My old IKEA bookcase holds my remaining wood-based reading material (mostly comic books) and the wide internal window sill is an ideal showcase for my slowly accumulating collection of objects d'art.
The other end has become my evening hangout, mostly for watching videos. My rich, red rug warms the space while the pale walls & furniture make the most of the light. I still cover the TV set with an off-white throw when not watching it which continues to perplex visitors but is surprisingly effective in maintaining the room's ambience - a large black rectangle is extremely visually intrusive. The space remains sparsely furnished, I'd like to make more use of it but so far haven't found anything that feels like a worthwhile addition.

Both ends of the living room
The bookcases with my DVD collection (one for anime, one for everything else) sit on the division between the two spaces although the red rug provides the real delineation, emphasised by the drop-off in natural light. I like this sort of implied borderline, I've considered (and tried) a more physical barrier but it just makes the space feel cluttered.
The bookcases are old IKEA units that have been repeatedly dismantled & reassembled during my travels and are all ripe for replacement. I thought about getting a ceiling-height bookcase to replace the one at the window end but limiting all the furniture to half-height maintains a light consistency through the room. And keeps the contents within my eye level. I think a wider bookcase will do the trick, probably a solid wood one this time.
The DVD cases are more of a challenge, not so much in finding replacement units as in coming up with a way to reduce their visual impact. I like the idea of using the space under the staircase to store them but the unbelievably poorly sited fuse box 'cupboard' makes this hard to do with the number of disks I own. I imagine that in time these will go the way of my CD collection but for now the online services don't have a lot of the quirkier films & shows that I like and digital storage is still a bit expensive to rip them all. It's possible that some sort of drawer storage would work - I tend to know what I want to watch and don't usually browse through titles - but it would probably have to be a custom unit to fit in the restricted space.

Panorama of the lower floor.
I'd like to replace the TV table with something smaller that would tuck into the corner and it would be nice to have a comfy armchair & coffee table down that end of the room but so far I've not found anything that's felt right. For the tables I've started to look for a local woodworker who could make me something bespoke, I like the idea of supporting local craftsmen.
Lighting in the living room is something I'm putting some attention to. I really liked having fairy lights along the length of the long wall but they're a bit unsightly in the daytime, like having loops of string along the ceiling. I've kept the ones entwined in the bannisters and now have a multicoloured string tucked into a far corner but I'm still searching for a nice looking setup that can give me the soft, non-directional illumination that the Crimble lights provided. My current setup works well enough - the downlighters are almost always faded as low as they will go and removing a bulb from the standing lamp has softened its impact - but I feel there's more to be done with creative lighting. I would love to experiment with variable colour bulbs but haven't yet come across a solution that's both aesthetically pleasing and reasonably affordable.
A final note on the living room - I'm particularly pleased with my choice of curtain material, a statement I never dreamed I'd come out with. The strongly coloured and distinctively patterned cloth looks vastly different in the plain blind & pleated curtain but by making throw cushions out of the offcuts there's a common thread of colour across the whole room. As the pattern is very large the cushions are appreciably different but remain harmonious. A fine example of my 'not matching but complementary' aesthetic.

How it all began - April 2014.
All in all I've managed to not just impress but astound myself with how well the house has turned out. There's the overarching miracle of going from never imagining I'd be a houseowner again to living in a place where I had significant input into the design, all in the space of a year. Then there's been the validation of seeing several of my choices & decisions, often in the face of skepticism & criticism, turn out to be well founded and leading to a very pleasing & practical (if somewhat unconventional) result. I've enjoyed the process of decorating & filling the rooms (not something I've relished in the past) and feel that I've risen to the challenge, often by reexamining my preconceptions and taking a second look at what I actually like rather than going for the default, sensible option. The house is truly unique and, in my eyes at least, mirrors some of the contradictions & eccentricities in my own personality - traditional & conventional on the outside but sharply modern inside, containing rooms that function well but are sometimes hard to label and blur softly one into another.
Sadly the overall development project has not ended well, it seems like the money started to run out towards the end and a lot of the work was skimped, bodged or in some cases just not done at all - as I discovered when a water leak revealed that there was no stop cock on my water supply, or on those of two other units. With no helpful response from the developer we are approaching legal action to get the worst of the problems addressed. I've not suffered too greatly with issues within in my house - there's a long list of unresolved snagging but they're less troubling than the prospect of reengaging with the developer. I suspect I'll need to get some work done but there's nothing really pressing.
And so I pass from the realm of Brahma the creator to that of Vishnu the preserver. The universe has blessed me with a fabulous opportunity but I feel justified in taking at least some of the credit for manifesting such a wonderful house. It's good to be home.
Andy Bettis
May 2016